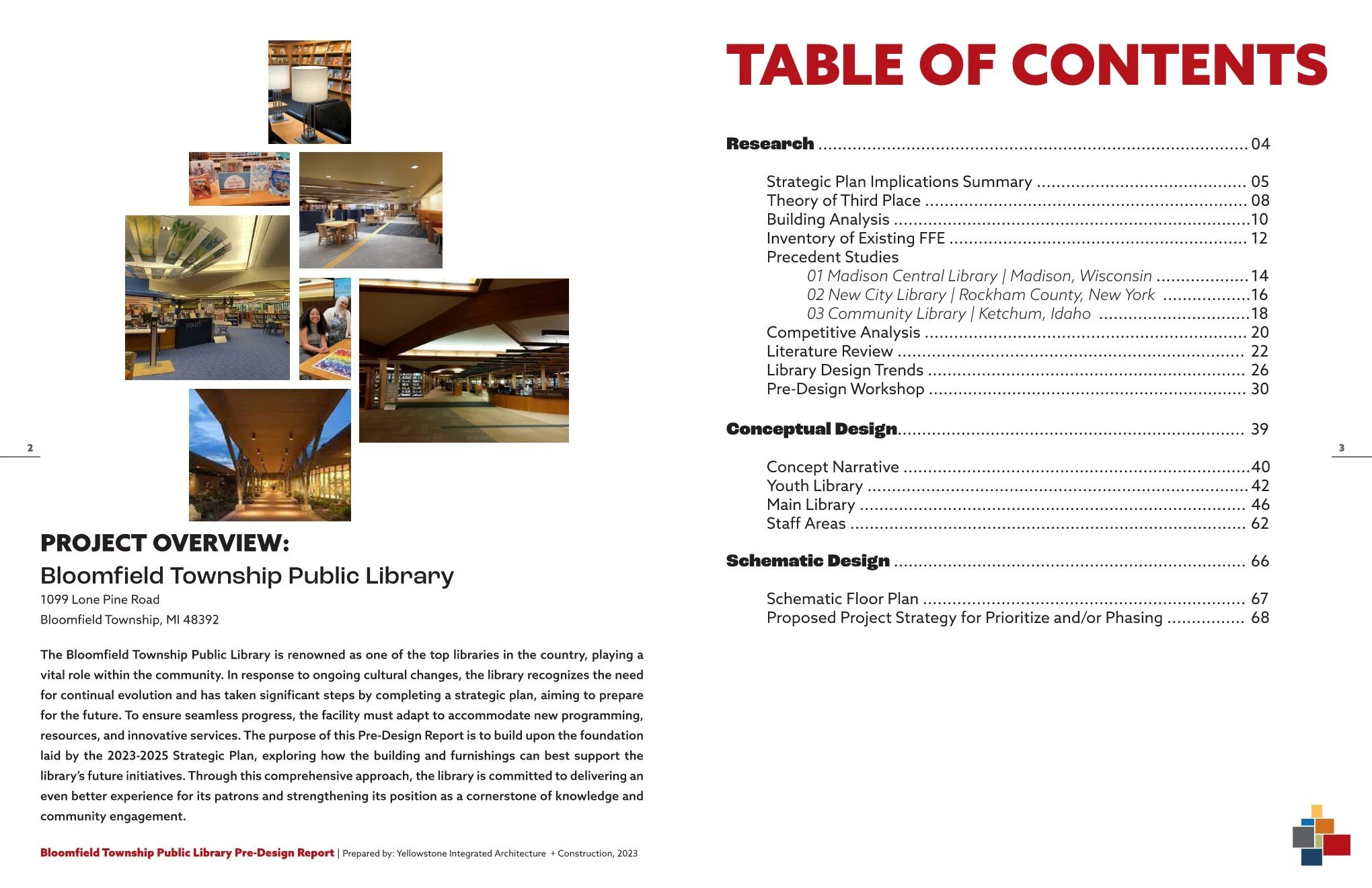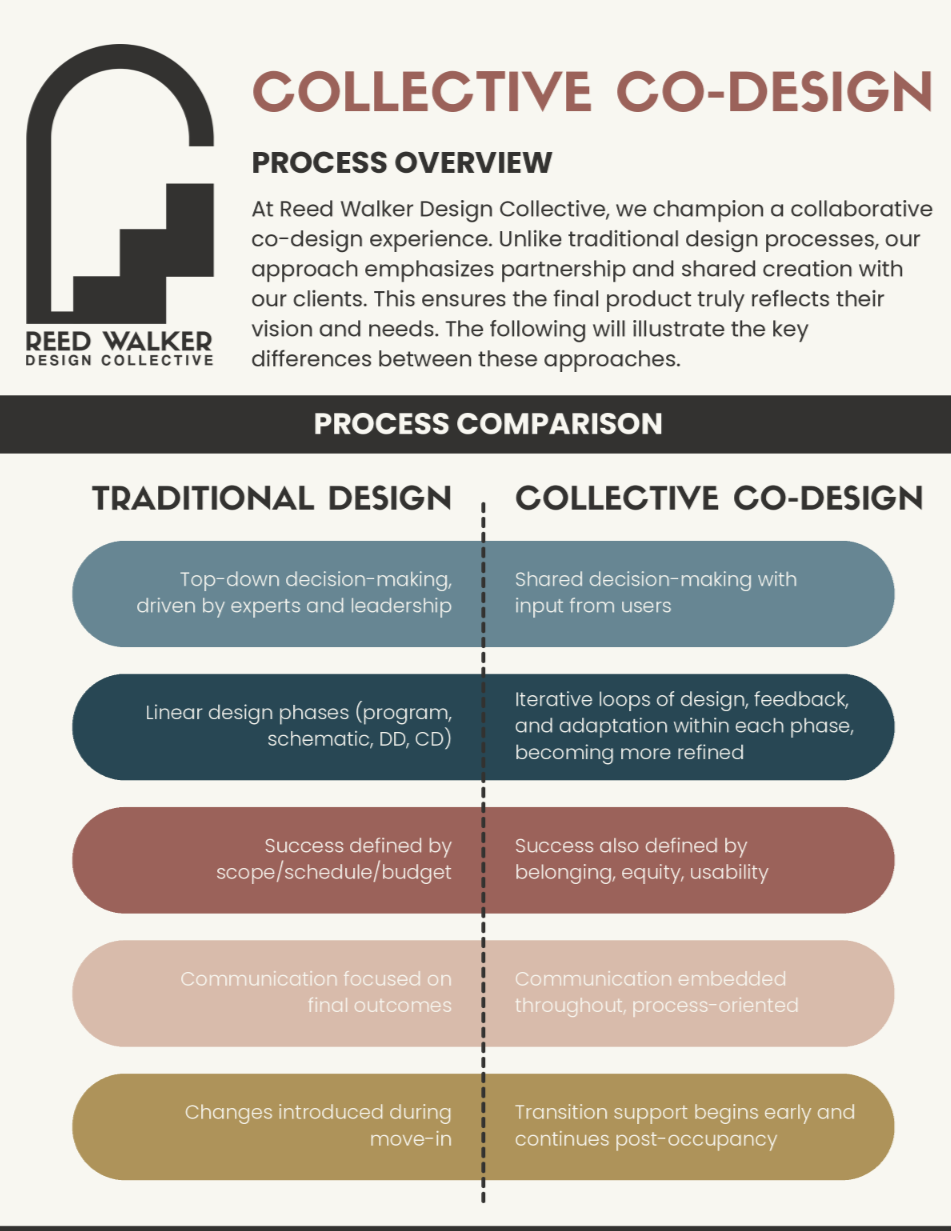insight: designing for belonging
How Interior Design and Strategy Can Transform Library Spaces for Connection and Inclusion
At the 2025 Michigan Library Association conference, Reed Walker Design Collective, C2AE, and our client, Bloomfield Township Public Library, partnered to provide a presentation titled "Designing for Belonging: A Spectrum of User Needs,” which offered a compelling look at how interior design, strategic stakeholder engagement, and heritage-informed innovation can reshape libraries for the next generation. Led by Chloë Aalsburg (C2AE), Tera Moon (Bloomfield Township Public Library), and Jenna Walker (RWDC), the session spotlighted our transformational approach to library design rooted in inclusion, empathy, and adaptability.
The Evolution of Library Design: A Call to Inclusivity
As communities grow more diverse in age, culture, and ability, libraries must become more than repositories for books. They must evolve into responsive, inclusive hubs that reflect and support the people they serve. In Bloomfield Township, Michigan, the outcomes from the 2022 strategic plan and continual shifting demographics - including an aging population resulting in an influx of young families and greater cultural diversity - prompted the Bloomfield Township Public Library to reconsider how to support their community for the next era. This will not be a mere renovation; it is a strategic redefinition of community belonging through design.
Insights from Pre-Design Research
An excerpt from the 2023 Pre-Design and Research Report by Jenna Reed Walker
The project began in 2023 with an in-depth Pre-Design Report developed by Jenna Reed Walker during her time as Director of Interior Design at Yellowstone Integrated Architecture + Construction. This early-phase research laid a crucial foundation by examining community input, facility conditions, and emerging library design trends. It analyzed how the physical space could support three strategic directions, as identified in the strategic plan: enhancing the library's core services, connecting the community, and building organizational capacity.
Through extensive surveys, workshops, and strategic visioning, a few consistent themes emerged:
Wayfinding and legibility were critical, especially for older patrons and families with small children.
Underutilized spaces, such as the former business section, atlas area, and old computer lab were targeted for transformation.
Youth and teen zones needed better adjacency, clearer sight lines, calmer sensory environments, and more appropriate scale and seating.
Early childhood and family needs called for stroller parking, lactation rooms, and changing stations.
Staff spaces needed natural light, acoustic comfort, increased collaboration, and quiet zones for decompression.
Shifting service expectations meant that the community wanted gathering places that felt warm, activated, and welcoming, shifting from transactional service to emotional connection.
Stakeholder Engagement as a Design Strategy
Comparison of a traditional design process vs our Collective Co-Design Process
Central to this project is our robust Collective Co-design Process. Rather than treating users as passive recipients of design, the project team is facilitating an engagement-driven model where community members help shape decisions from the ground up. Through furniture testing and voting, coffee chats, surveys, advisory committees, and targeted stakeholder outreach, the team is gathering valuable insight into how people of all ages and abilities interact with the library. This participatory process ensures the design is not only functional but emotionally resonant.
Equally important is the commitment to change management. While traditional project management, focused on the scope, schedule, and budget, remains important, it is also imperative to consider how the project will impact the people involved. Recognizing that even positive change can be emotionally charged, the project team is supporting staff and patrons through structured communication, early alignment sessions, and workshops. This approach balances operational efficiency with empathy, a hallmark of human-centered design.
Human-Centered Interior Design Principles
The resulting design reflects a layered strategy that incorporates inclusive planning, sensory intelligence, and spatial flexibility. At the heart of the approach is a belief that everyone deserves to feel seen, safe, and supported at their library.
Key Design Goals Include:
Increased seating and flexible environments to accommodate growing patron demand.
Navigation and legibility improvements, using color, texture, iconography, and spatial zoning to reduce cognitive load.
Enhanced safety and visibility through better sightlines and circulation paths.
Natural daylight and biophilic design elements to support wellness.
Connection to heritage, reflecting the library's architectural character and historical ties to Cranbrook's midcentury modern legacy.
Experiential, retail-style entry points to welcome and engage patrons from the moment they arrive.
Designing for Belonging
An overview of the Big Ideas
The theme of belonging was woven throughout the presentation. Belonging isn’t a feature to be added; it’s both a guiding philosophy for the library and for the design project approach. Through a blend of inclusive strategies, the project seeks to create a space where all individuals, regardless of background, identity, or ability, will feel welcomed and valued.
Highlights include:
Multigenerational "Third Place" Design: The design leverages third place theory to create welcoming commons that act as a public living room for the community. The expanded magazine room will mirror a café environment, inviting people of all ages to connect or coexist comfortably.
Zoning for Flexibility and Sensory Inclusion: From quiet reading nooks to active youth areas, spatial transitions guide users through varying sensory experiences. Pod-based planning and diverse furniture groupings offer choice and control.
Technology as an Inclusion Tool: Assistive devices, centralized computer areas, and spaces for content creation ensure that digital access is equitable and forward-looking.
Environmental Responsibility: Sustainability was framed as a social equity issue. Healthy materials, daylighting, and biophilic elements contribute to sensory regulation, reduced cognitive fatigue, and long-term resilience.
Support Spaces for All: The plan includes sensory rooms, lactation and wellness areas, and a variety of environments to underscore the commitment to inclusive design.
Celebrating Midcentury Modern Heritage
Concept images, including historic photos of the library (courtesy of BTPL)
While much of the design looks forward, the team is also honoring the library’s midcentury modern design roots. Rather than replacing beloved architectural elements, the design celebrates and elevates them. This thoughtful balance between innovation and preservation helps foster a sense of continuity and pride among longtime patrons while creating opportunities for new users to connect with the space. MillerKnoll & American Interiors were chosen as the furniture partner for the project, integrating classic pieces designed by famous Cranbrook designers during the midcentury and integrating new pieces that honor and complement the needs of today’s diverse library activities.
Translating Vision into Action
For libraries seeking to apply similar principles, we offer some practical steps:
Conduct layout audits to identify barriers to accessibility.
Invest in inclusive furniture choices that accommodate varied body sizes, physical abilities, and sensory preferences.
Use sensory zoning to create gradients of activity and quiet.
Start small: significant impact can begin with minor interventions.
Engage in ongoing community conversations to evolve spaces over time.
Additionally, design services like our Onsite Insight offer scalable consulting options when large-scale renovations aren't feasible.
conclusion: A Blueprint for Community-Centered Design
The Bloomfield Township Public Library project reminds us that libraries are more than physical spaces. They are cultural commons, emotional anchors, and platforms for equitable access. When interior design is guided by stakeholder engagement, strategic thinking, and inclusive values, it becomes a powerful tool for transformation.
In an era where public institutions must work harder than ever to demonstrate relevance and inclusivity, designing for belonging isn't just a nice-to-have, it's essential.
Whether you're library staff, or community advocate, this presentation offers a clear takeaway: spaces can shape stories. And when we design intentionally, we help ensure those stories include everyone.
About the project
This project is being developed in collaboration with C2AE and our client, Bloomfield Township Public Library. We anticipate construction to begin in Fall 2026, with project completion in 2027.
Bloomfield Township Public Library is a nationally recognized community hub dedicated to discovery, connection, and lifelong learning. With a legacy of responsive service and forward-thinking programs, the library continues to evolve its spaces to reflect the diverse needs of the community it serves.
C2AE is an architecture, engineering, and design firm with over 30 years of experience shaping libraries into inclusive, future-ready spaces. Their deep expertise in public architecture and community-centered design continues to empower libraries as vital civic anchors across Michigan and beyond.
Reed Walker Design Collective specializes in interior design, strategy, and preservation with a focus on places where people connect and build community. With deep expertise in inclusive, human-centered environments, RWDC brings thoughtful design to libraries, cultural institutions, and spaces rooted in history and belonging.




