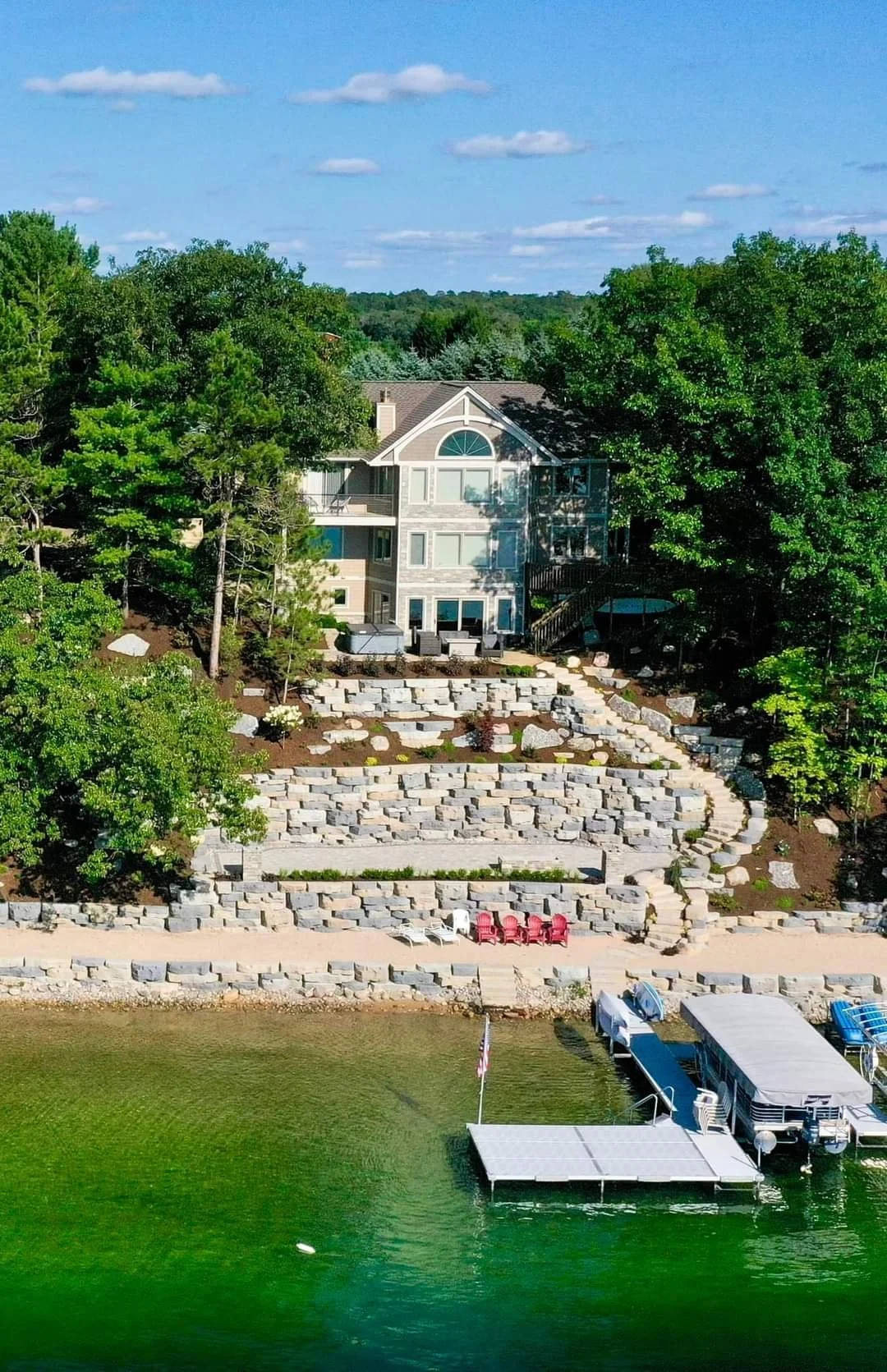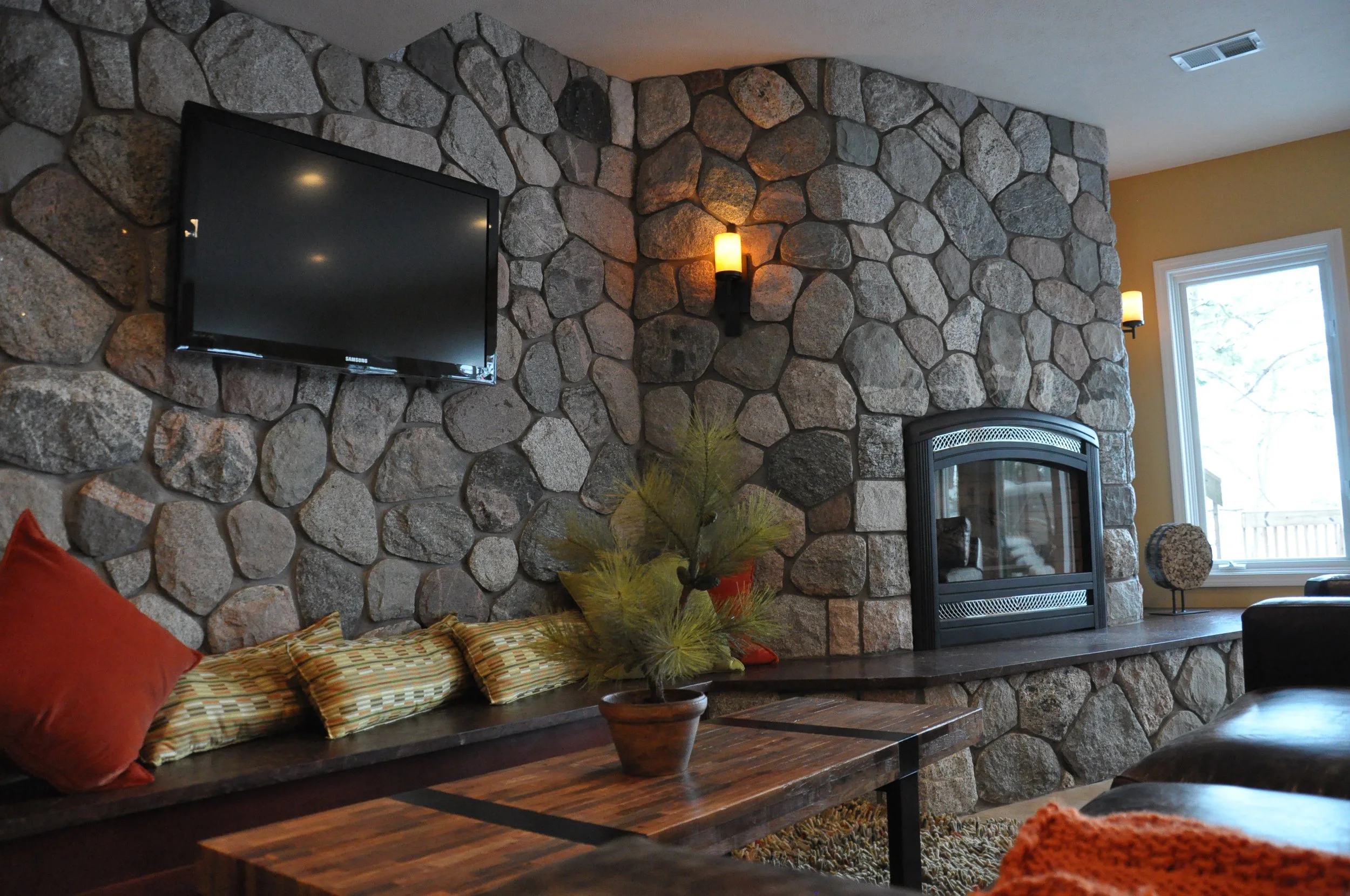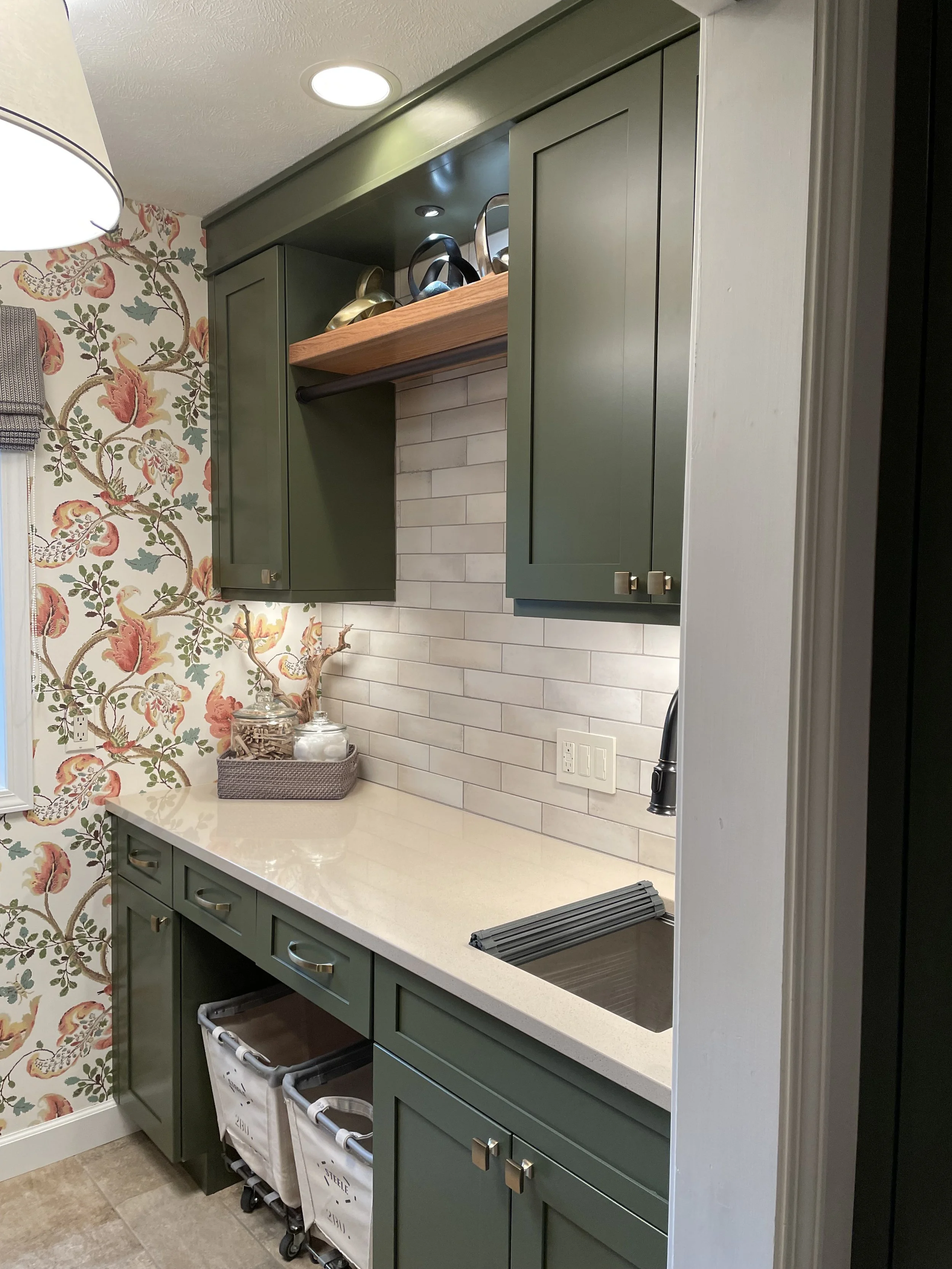traverse city lake house
Project Investment:
not disclosed
Private Homeowner
Client:
Traverse City, Michigan
Location:
Square Footage:
approx. 3,000
Over the past 15 years, this beloved lakeside home has evolved through layered and intentional design. What began as a lower level walkout renovation has unfolded to include a full transformation including the kitchen, laundry room, exterior, and now currently involved in an expansive reimagining of the vaulted living room, primary suite, guest rooms, feature staircase, and home office. Each phase honors the home's original spirit while inviting fresh expression for the evolving needs and lifestyle of the family. The current renovation deepens that legacy, introducing thoughtful materiality, improved flow, and moments of warmth and clarity throughout. Inspired by the ever changing lake light and the rhythms of life, this is a space designed to support how the owners entertain, work, rest, and live. A light, neutral palette evokes a calming, elevated ambiance. Natural daylight is accented by decorative fixtures that compliment the architecture and bring focus to key areas. Warm wood, local art, bespoke furniture, and custom features provide contrast and balance to the space, while emphasizing the spatial volume and lake views throughout. It is deeply rooted, quietly refined, and undeniably personal.
Framework
Services:
Partners:
Contractor TBD




